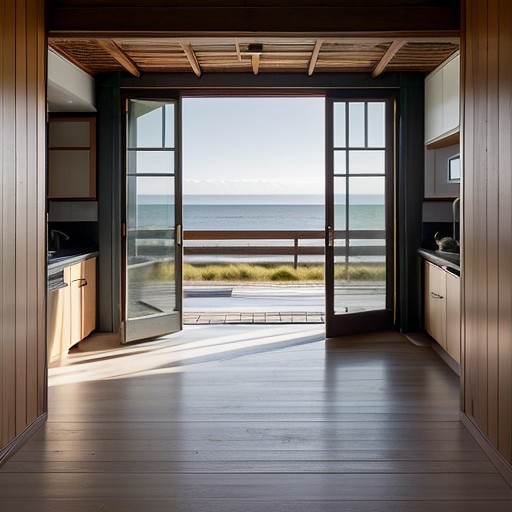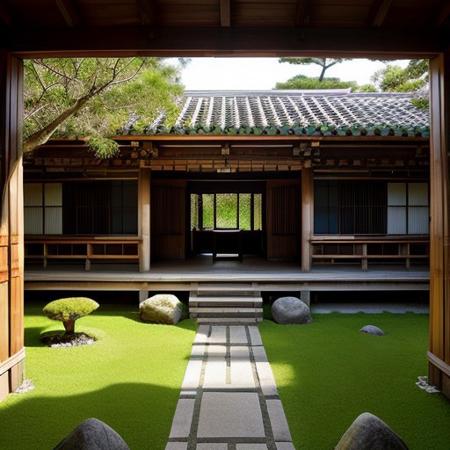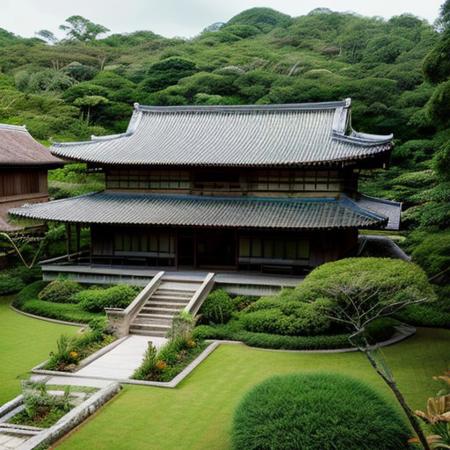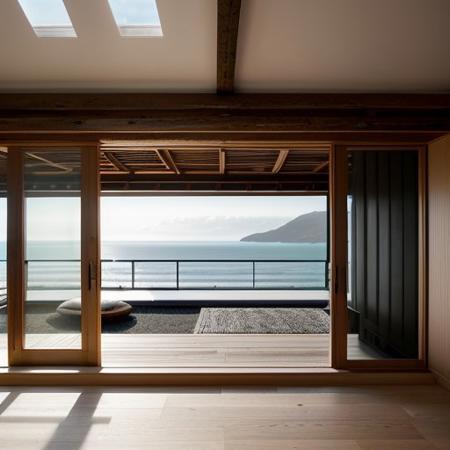A wabi- sabi inspired single studio interior with the bed on a mezzanine and a public room and kitchen on the ground floor, set against serene seascapes the stairs connect 2 floors. Designed by Dane Taylor Design, the space embraces simplicity, imperfection, and the use of natural materials such as weathered wood, stone, and raw metal. The design celebrates the beauty of asymmetry and the organic aging process of materials, creating a calm, serene atmosphere. The open- plan layout allows the seascape to influence the interior, with large windows framing the ocean views and natural light enhancing the beauty of the materials. The light casts gentle shadows across the textured surfaces, emphasizing the imperfections that define the wabi- sabi aesthetic. Asymmetry in the architectural elements adds subtle interest without disrupting the minimalist layout, ensuring the space remains uncluttered and peaceful. Architectural photography captures the harmonious relationship between the interior and the surrounding seascape, focusing on the interplay between the raw, natural materials and the tranquility of the ocean. The seamless transition between the mezzanine bedroom and the ground floor public spaces provides a clear division of function while maintaining a fluid, minimalist design. reflects the wabi- sabi philosophy of simplicity, imperfection, and natural beauty, creating a peaceful retreat connected to the sea
ugly, deformed, noisy, blurry, distorted, out of focus, bad anatomy, extra limbs, poorly drawn face, poorly drawn hands, missing fingers, nudity, nude, nipples, low definition, distortion. deformed feet, missing feet, extra feet, distorted toes. deformed head, disfigured face, unnatural proportions, distorted features. extra limbs, missing limbs, long body, liquid body, malformed, mutated, disfigured, bad proportions, uncoordinated body. deformed hands, extra fingers, missing fingers, intersected fingers, disarticulated fingers, ugly fingers, poorly drawn hands, badhandv4, bad fingers, mutated fingers, extra hands, extra arms. watermark, logo, text, username, glasses, shota, loli, bad anatomy, anatomical nonsense, ugly proportions, mutation, poorly drawn, elf ears, tentacle hair, tentacle legs, extra legs, unnatural body, disfigured, 3D, zPDXL, stamp, monochrome, white background, bad fingers, brown eyes, hazel eyes, amber eyes, no machine in chest, gross proportions.




