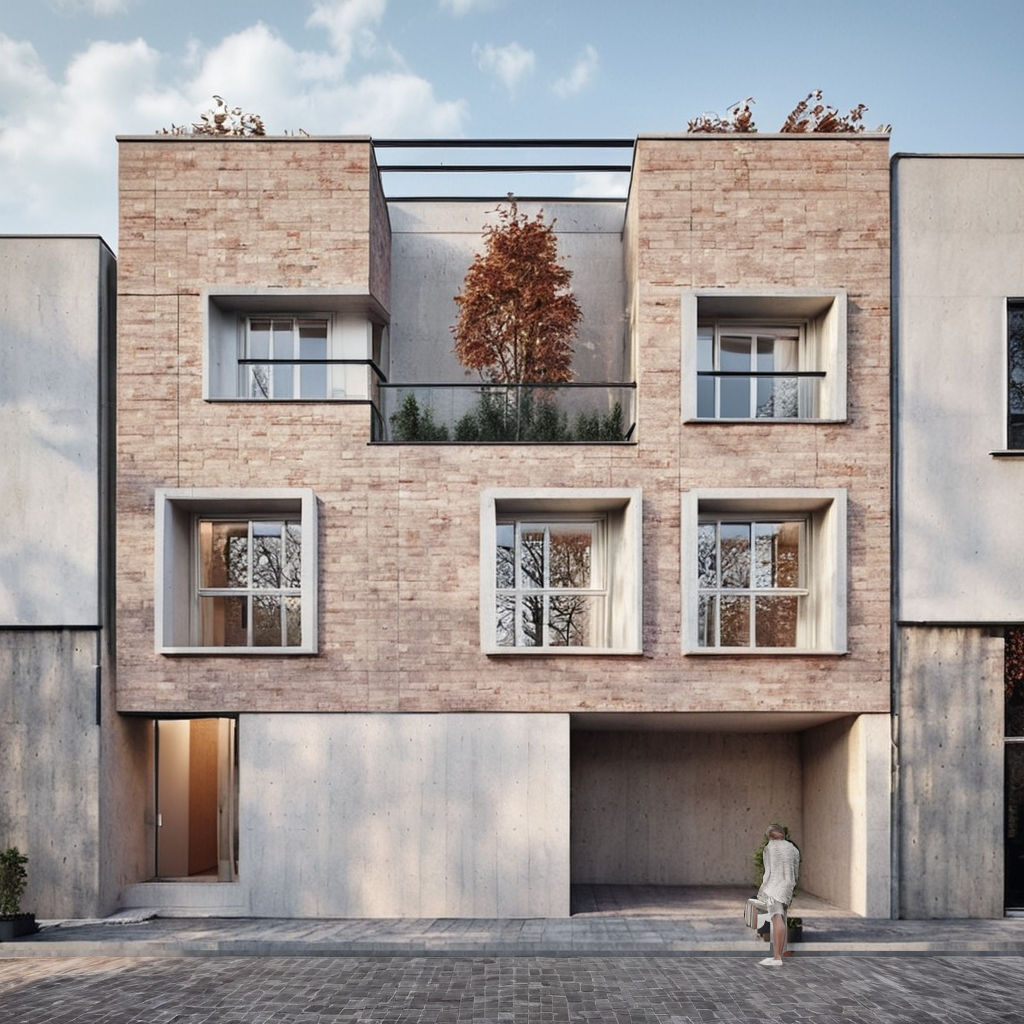Two-story small building facade, front view+; dark red brick exterior with randomly placed windows++; second-floor balcony featuring a glass railing and white cement walls+; dark concrete ground floor base+; visible roof garden trees from street view; photorealistic, high resolution, ultra-detailed, HDR, balanced composition, modern design, realistic lighting and shadows, minimal post-processing
Blurry, low resolution, oversaturated, cartoonish, cluttered, unrealistic shadows, lens flare, artifacts, text overlays
0
1
Safe
Private
